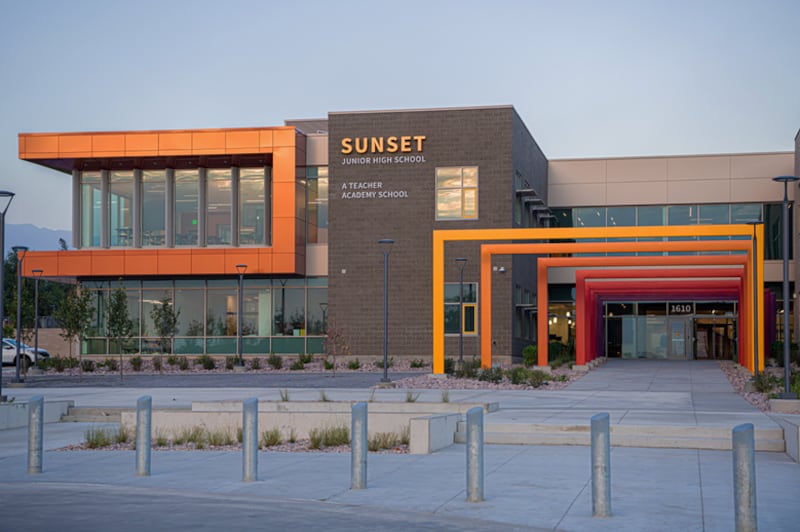SUNSET, Utah — The Davis School District’s newly rebuilt Sunset Junior High School is a forward-looking design that redefines the educational experience for students in grades 7 to 9. The 230,000-square-foot campus opened its doors to nearly 1,000 students.

“Sunset Junior High is more than just a new building,” said school Principal Tami Oliver. “It’s a model for what education can be, with flexible spaces that support students’ and teachers’ needs, classrooms that foster teamwork and interdisciplinary learning, lots of natural light, and on-site classrooms for teacher training. We couldn’t be more thrilled!”
“Sunset Junior High represents the next generation of learning environments, with spaces designed not just for today’s needs, but adaptable for decades to come,” said Valerie Nagasawa, GSBS Architects’ principal-in-charge of the facility. “Every design choice, from the learning communities to the Commons, was made to support student wellness, collaboration, and educational success.”
A Commons That Connects
At the heart of the school is the Student Commons, a flexible hub that serves three purposes: a dining hall, a gathering space, and an auditorium for assemblies and performances. With a fully equipped platform stage at one end and on the other a learning stair that doubles as tiered seating, the Commons connects both floors – and the student body.
Flexible Circulation & Accessibility
The design addresses the site’s significant 35-foot grade change with dual main entries: one for bus drop-offs and another for car drop-offs, pedestrians, and those using the school parking lot. Both entries lead directly into the Commons, ensuring inclusive connectivity for all.
Small Learning Communities
Classrooms, project labs, and collaboration zones are grouped into six “learning communities” sized to enhance student engagement and learning. Each of these scalable hubs of activity includes:
- Core subject classrooms
- A shared project lab for hands-on learning
- Collaboration spaces that open to classrooms via sliding glass walls
- Direct vertical connections between “stacked” communities on the school’s two floors
Going Beyond the Teacher Lounge
Teachers benefit from Professional Learning Community (PLC) offices, which are shared by groups of 10 educators, and provide workstations, storage, a kitchenette, and collaboration and conference space. These spaces encourage teamwork and efficient use of classrooms.
Arts, Media, & Student Support
- A 3,000-square-foot flexible performance venue doubles as a classroom and rehearsal space for drama and orchestra, with nearby music practice rooms accessible to students throughout the school day.
- The Media Center, situated adjacent to the Commons, offers a quieter space for reading, gaming, and creative pursuits.
- The second-level Counseling Center pairs sliding glass wall visibility with a warm, cozy interior, complete with a fireplace and comfortable seating, to create a welcoming space for student support.
Daylight, Dignity, & Wellness
Clerestory windows and interior openings bring balanced daylight deep into classrooms and hallways, supporting comfort, focus, and a calmer daily rhythm. Full-height, hard-wall restrooms offer true privacy and acoustic separation, reducing stress and respecting student dignity. Together, these choices transform everyday necessities, such as lighting and restrooms, into features that actively support wellness throughout the school.
Sunset Identity & Wayfinding Clarity
Experiential graphics, including murals and curated content about sunsets, pair with interior and exterior finishes in warm, twilight hues to strengthen the school’s identity and a sense of belonging. The palette doubles as an intuitive wayfinding system, with subtle gradients and accents distinguishing between wings and floors, while murals serve as recognizable landmarks at key locations.
Teaching the Teachers
As a designated Teacher Academy, Sunset Junior High features an on-site university classroom where professors and practicum students collaborate on coursework alongside practicing educators.
Courts, Fields & Quiet Corners
Outdoor amenities include basketball and pickleball courts, as well as an artificial turf soccer field with a walking track. Quieter courtyards between the learning communities provide spots for small-group learning, collaboration, and downtime. Landscape design emphasizes water-wise plantings and extends the school’s interior design motifs outdoors.
Net Zero Electric Power, Next-Gen Heating & Cooling
Sustainable strategies that align with the Davis School District’s vision for energy efficiency are integral to the school’s design. The super-efficient mechanical system uses ground-source heat pumps, low-velocity displacement ventilation, and radiant heating and cooling. The school rooftop supports a large solar PV array. The school is designed to be Net Zero Electric and has a very low projected Energy Use Intensity (EUIₚ) of 20.7.
Ready for the Future
“With thoughtfully designed spaces, flexible learning environments, and forward-thinking design, Sunset Junior High is more than just a school; it’s a model for the future of junior high education,” said Nagasawa. “GSBS Architects is honored to bring this vision to life in partnership with Davis School District, ensuring that Sunset Junior High will inspire students and support educators for years to come.”
Project Highlights
- Architect: GSBS Architects (Valerie Nagasawa, Principal-in-Charge; Clio Rayner, Project Manager; and Ben Lowry, Project Architect)
- Client: Davis School District
- Location: Sunset, Utah
- Size: 230,000 square feet
- Cost: $96 million
About GSBS Architects
GSBS Architects is a leading design firm recognized for its innovative, sustainable, and community-focused projects across the education, civic, and commercial sectors. Founded in 1978, GSBS Architects employs nearly 100 professional and support staff in offices in Salt Lake City and Fort Worth, Texas. GSBS is committed to creating environments that foster learning, collaboration, and an enhanced quality of life. GSBS offers a comprehensive range of creative and consulting services, encompassing architecture, landscape architecture, interior design, planning, urban design, sustainable design, and consulting, as well as experiential graphic design.
